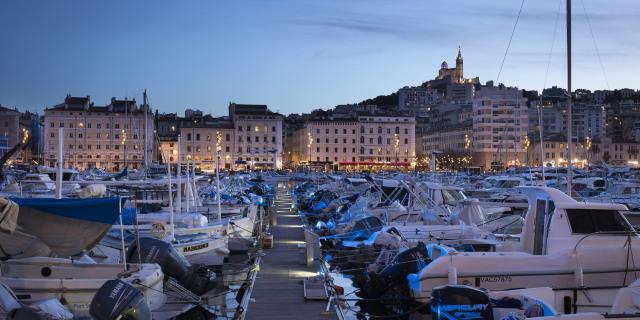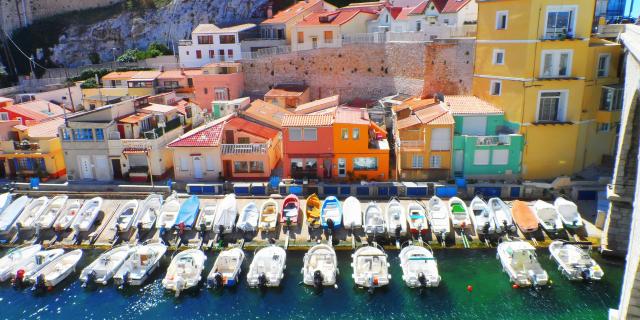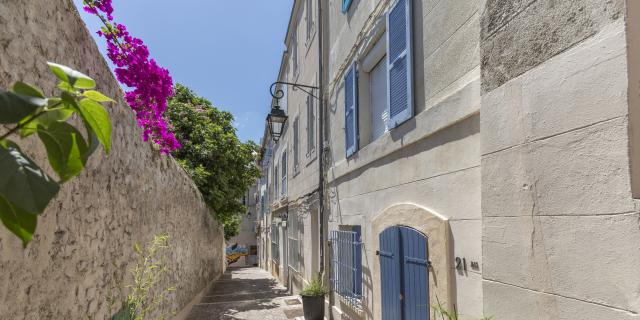


Château Pastré's architecture is that of a Provencal bastide, built of stone and pink brick. It comprises a rectangular, two-storey main building and an attic storey.
Read moreShow less
The facades feature a protruding, rounded avant-corps between two pavilions. Construction of the bastide was completed in 1862, to plans by Parisian architect Jean-Charles Danjoy, at the request of Eugène Pastré (1806-1868) and his wife.
The château is closely linked to its last owner, Countess Lili Pastré. During the Second World War, she welcomed a number of intellectuals and artists who had taken refuge in Marseille. On her death in 1974, the building was bequeathed to the city of Marseille, which housed the Musée de la Faïence until December 31, 2012. The collections were then transferred to the Château Borély, which became the Musée des Arts Décoratifs in June 2013. Since then, the unoccupied château, closed to the public, has been waiting like Sleeping Beauty to be rehabilitated as part of a cultural project.
The château is closely linked to its last owner, Countess Lili Pastré. During the Second World War, she welcomed a number of intellectuals and artists who had taken refuge in Marseille. On her death in 1974, the building was bequeathed to the city of Marseille, which housed the Musée de la Faïence until December 31, 2012. The collections were then transferred to the Château Borély, which became the Musée des Arts Décoratifs in June 2013. Since then, the unoccupied château, closed to the public, has been waiting like Sleeping Beauty to be rehabilitated as part of a cultural project.
The facades feature a protruding, rounded avant-corps between two pavilions. Construction of the bastide was completed in 1862, to plans by Parisian architect Jean-Charles Danjoy, at the request of Eugène Pastré (1806-1868) and his wife.
The château is closely linked to its last owner, Countess Lili Pastré. During the Second World War, she welcomed a number of intellectuals and artists who had taken refuge in Marseille. On her death in 1974, the building was bequeathed to the city of...
The château is closely linked to its last owner, Countess Lili Pastré. During the Second World War, she welcomed a number of intellectuals and artists who had taken refuge in Marseille. On her death in 1974, the building was bequeathed to the city of...
Services
Permanent exhibition







